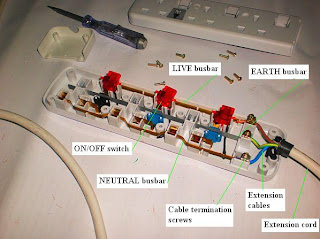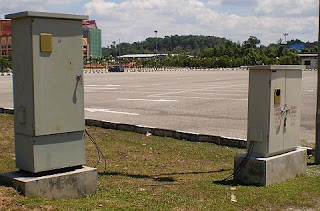Picture 1 – The electrical manhole being unloaded

================= RELATED ARTICLES: Electric Cable Drum Pictures | Underground street light cables | Compound Lighting Installation Pictures | Feeder pillar single line diagram | Bollard light pictures | Feeder pillar hazard pictures | Compound lighting foundation size | Electrical installation pictures
=================
Most building works require at least one or two underground electrical manholes. That is because a building of significant size usually require a few hundred amperes of electric current at low voltage (i.e. 240 volt, 3 phase current).
Above a few hundred KVA (kilo-volt-amperes), the electricity supply authority usually delivers the electrical power to the consumer loads at higher than 240 volt, usually at 11,000 volts.
(Note: 100 amperes x 240 volt x 3 phases = 24,000 VA x 3 phases = 72,000 VA = 72 KVA. For readers who are intimidated by the KVA term, this is what KVA is. That is measure of electrical power delivered to a building. It is also the most common unit used in specifying the size and rating of electrical equipment and switchgears.)
Okay, back to the electrical manhole.
When the supply is at 11,000 volts (i.e. 11 KV), high voltage cables installed below ground level (i.e. underground) is the most popular method of electricity distribution unless the building is in remote areas such as the countryside.
So, in building works, we need at least one or two of these manholes to bring in the authority cables from outside the boundary of the building works to the electrical substation inside the building compound or the inside the building itself.
Picture 2 – The electrical manhole at a closer look

Notice the note I put in the picture saying “precast conduit sleeves”.
These sleeves were made in the factory to facilitate the connection of underground electrical conduits carrying the cables to the manhole.
If these openings on the concrete walls of the manhole are not made in the factory, then the openings have to be manually made at site using electric hammers etc.
Most of the times, some modifications are still needed because the high voltage cables are usually large and they are difficult to turn and bend.
The underground conduits may also not arrive at the manhole at the same levels of the precast sleeves. If they do, they may not all be at exactly 90-degree angles to the manhole walls.
This means some hacking still need to be done to the precast sleeves.
I forgot to tell you that the precast sleeves are made to accept 150 mm diameter of electrical conduits. It is a common practice to use 6 inch diameter underground conduits for electrical distribution cables.
Smaller sized conduits are also used, but they are generally for underground street lighting cables and compound lighting cables inside the building compound.
In these cases, 4 inch diameter conduits are used and they are installed when the compound lighting cables need to cross under internal roads.
I did not mean this post to be discussing underground cabling works. I just wanted to show some pictures of electrical underground manholes so that I can just refer to this post when talking about underground electrical manholes.
However, the above brief issues on the manhole are necessary to give some meaning to the pictures here.
So for the readers with more advanced knowledge on these things, please be patient with me. This blog is for beginners.
Picture 3 – An installed underground electrical manhole

This is how it looks after the manhole has been installed. Even though it is called “underground”, the manhole is not really totally “buried” below ground.
The exposed part of it is still visible and accessible at ground level.
Picture 4 – Manhole cover

This is the top of the electrical manhole, which is leveled to the finished ground level, exposed and accessible for access.
Observe carefully that there are 4 pieces of the manhole cover. These covers are made of reinforced concrete. So they are very heavy. Breaking it into 4 pieces make it easier to be opened by manually hand-lifting it.
Even at that smaller-sized, it usually takes at least 2 normal-sized persons to lift open a single piece after a few years. Yeah. I know. Hulk Hogan may only need two fingers to do it).
Picture 5 – The base of the manhole pit

You cannot just dig a hole of sufficient size in the ground and plant in the concrete electrical manhole.
If you do that, sooner or later one of the manholes would sink in deeper into the ground, or get tilted enough to break the underground electrical conduits and possibly damaging the underground cables.
When that happens, you would then need to carry out excavations when one of the cables need repairs or when additional cables need to be installed along the same underground route.
In fact this is the very reason the underground electrical conduits and manholes are used: to facilitate maintenance, repair and upgrading of the underground electric cables in future, long after the building is completed and occupied.
At the base of the opening in Picture 5 is a layer of sand. It is a practice to put some river sand at the base and compact it to give about 4 inch thick after compaction.
Of course, before that sand is poured in, the ground at the bottom should be firm and solid. If the soil at the bottom of the pit has been spoilt because of water accumulating there, then pit bottom must be excavated further to remove the spoilt earth. This also means more sand may be needed as the volume to be refilled would then be larger.
There is one very important I would like readers to note, especially those directly involved in construction.
You must NEVER allow the contractor to just install the manhole without first being inspected by someone responsible.
If the preparation of the base of the pit is not good enough, the manhole may sink in sooner than you would hope for. To repair it would require re-excavation works which are usually messy.
Someone may need to take the blame. It is not always easy to cover up mistakes like these.
Picture 6 – Excavated pit for an electrical manhole

I just include this picture to make my point above.
This particular opening in the ground was made in front of an electrical substation. It was supposed to be for the manhole of the same type and size as shown in the pictures above.
However, for some reasons the delivery of the factory-manufactured manhole did not arrive. So the opening was just left there. Sooner or later it would collect rainwater, which it did as can be seen in the picture.
Suppose one day the contractor calls you and say that he has finished installing the underground electrical manhole in front of the substation. With that the electrical authority can start pulling in the high voltage electrical cables.
In two weeks, the substation would be energized and the new building would have permanent electrical power that would also facilitate the testing and commissioning of all the electrical and mechanical services in the building, which has been delayed due to the delayed energization of the electrical substation.
This was a good news, and a reason for celebration. Of course, the real celebration should be AFTER the actual energization of the substation.
Being the one giving the good news to you, the contractor has made a dinner reservation at a nearby six-star hotel. It is a celebration and YOU are the man.
What would you do?
What would I do? I would accept the invitation to the dinner. After having a very nice meal and laughs, I would excuse myself earlier than normal. On the way out, I would tell the contractor to immediately start the arrangement to remove the installed manhole and prepare again the manhole pit in front of the substation.
Only after I say okay he would be allowed to re-install the manhole.
What would you do?
Copyright http://electricalinstallationwiringpicture.blogspot.com Underground electrical manhole








































